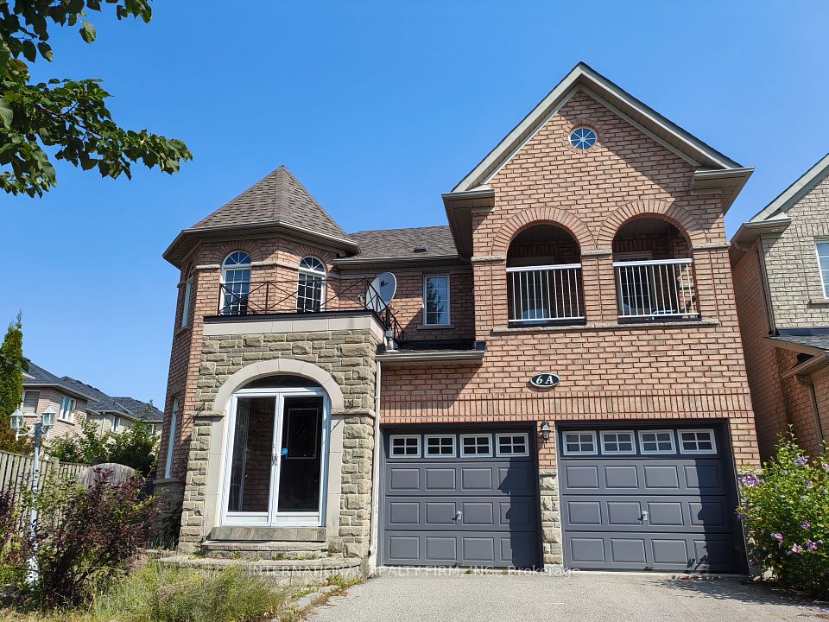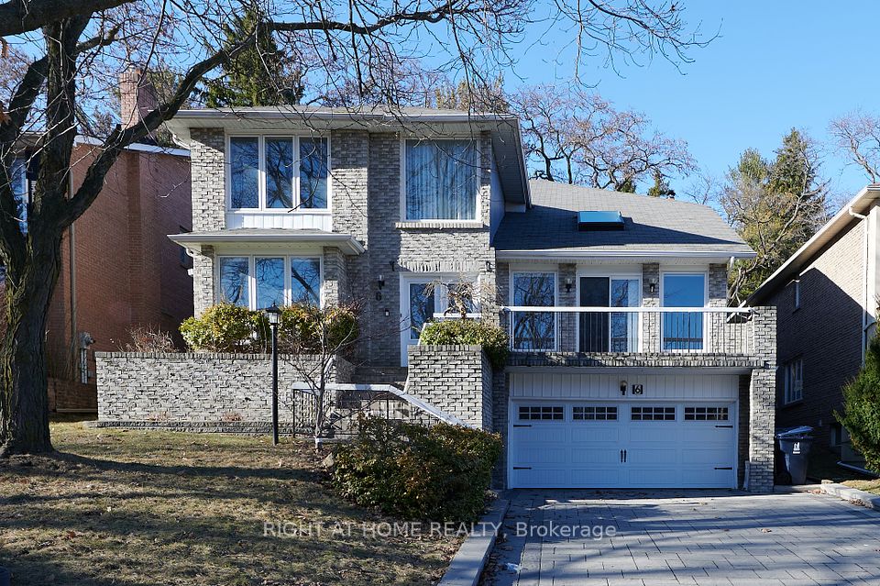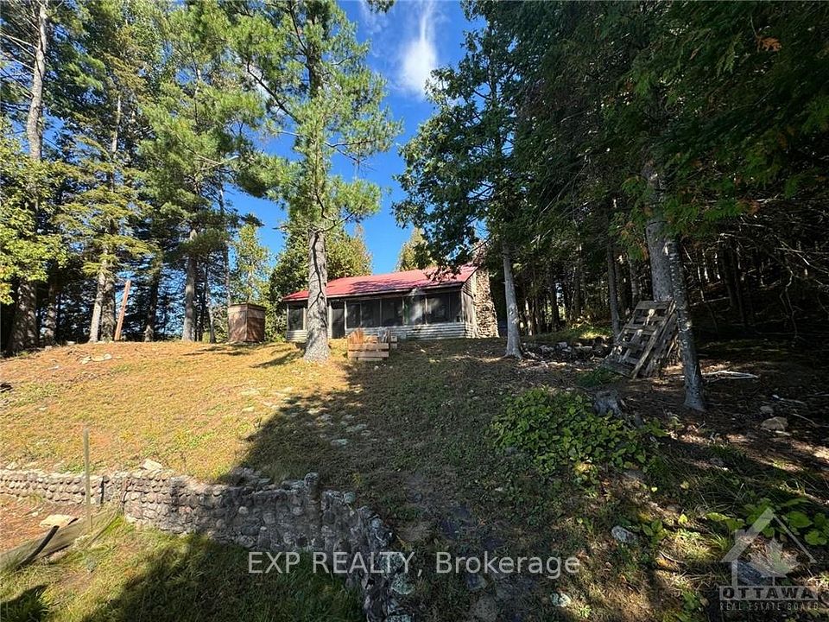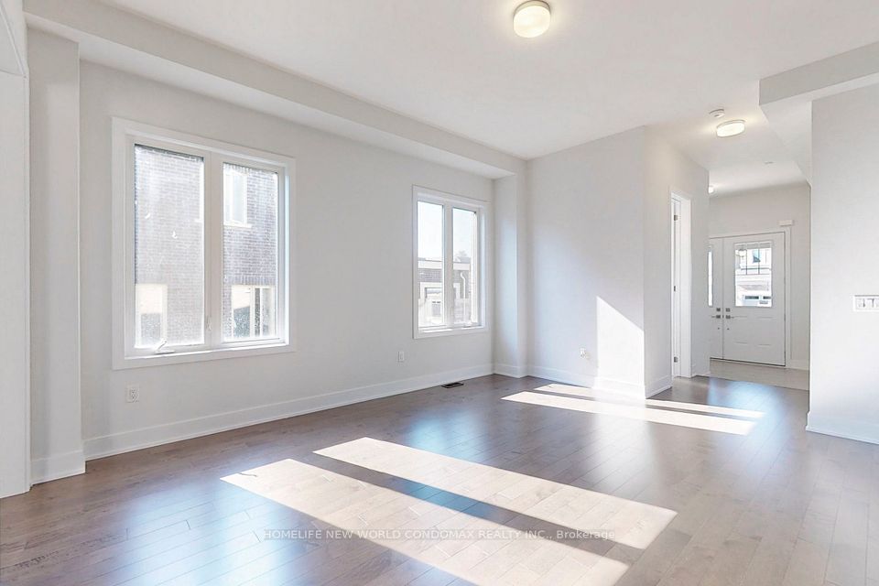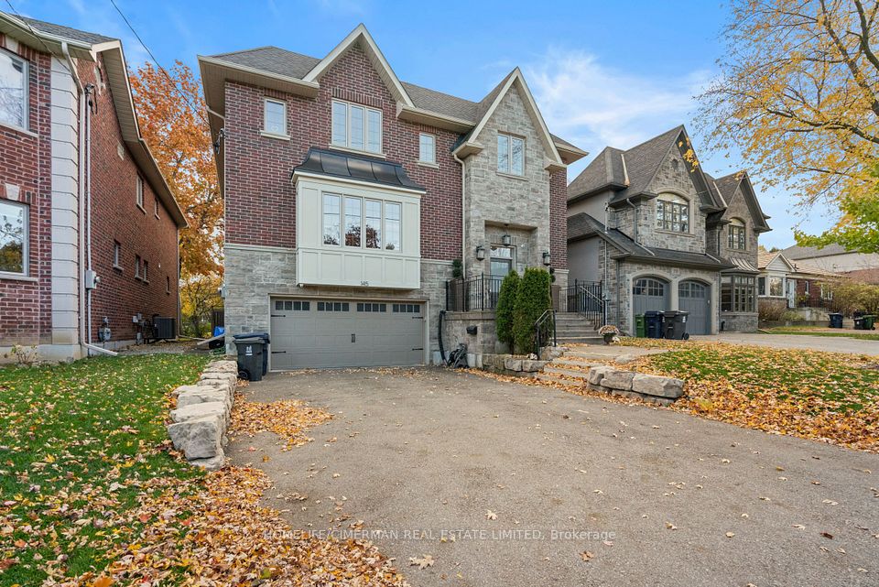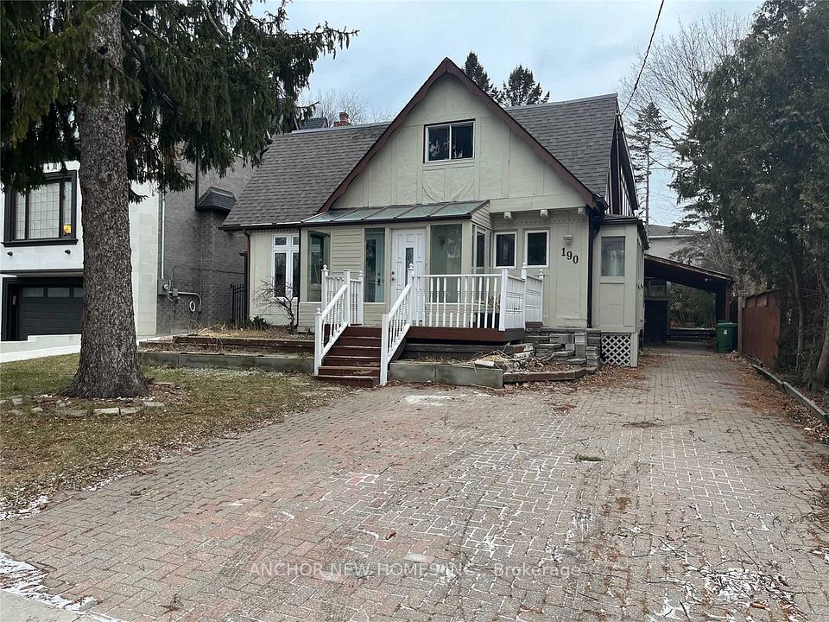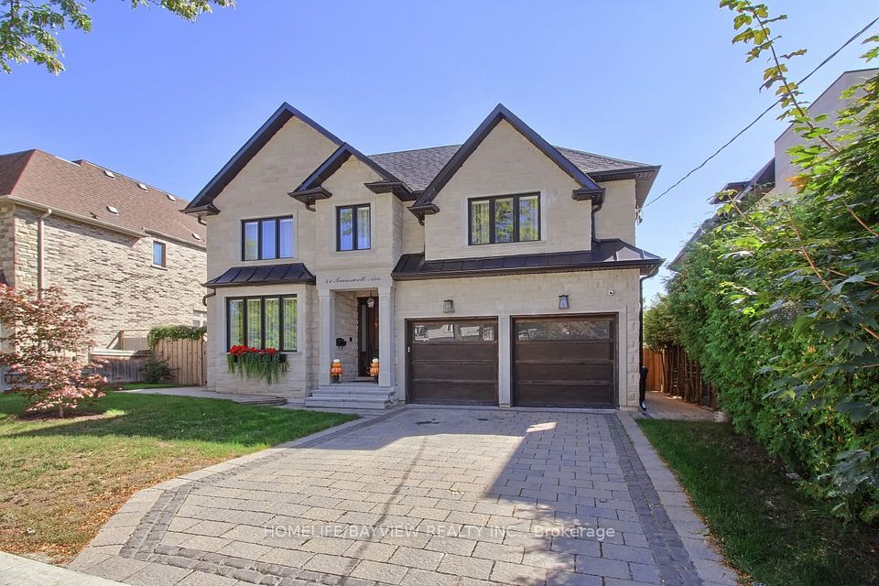$4,390
303 Tower Hill Road, Richmond Hill, ON L4E 0A7
Price Comparison
Property Description
Property type
Detached
Lot size
N/A
Style
2-Storey
Approx. Area
N/A
Room Information
| Room Type | Dimension (length x width) | Features | Level |
|---|---|---|---|
| Living Room | 4.57 x 3.66 m | Hardwood Floor, Open Concept | Main |
| Family Room | 5.18 x 3.96 m | Hardwood Floor, Bay Window, Gas Fireplace | Main |
| Kitchen | 4.27 x 2.74 m | Ceramic Floor, Centre Island, Stainless Steel Appl | Main |
| Breakfast | 4.05 x 2.77 m | Ceramic Floor, W/O To Deck, Overlooks Family | Main |
About 303 Tower Hill Road
Gorgeous, Very Bright Upgraded Home,9Ft Ceiling, O/C Ground Floor, Quality Hrdwd Flr, Freshly Painted, Gas F/P,Upgraded Kit, Marble Kit C/Top & Extended Cabinet & Centre Island, Undermount Sink, 2 Full Ensuite Bathrm & All Bdrms Have Spacious W/I Closets, Finished Bsmt W Rec Room. Newly Replaced Roof Shingles. Top School Richmond Hill High School Area. Close to Shopping Plaza, Banks, Parks, Etc. Public Transit, Restaurant And All Amenities. Must See! **EXTRAS** All Elf's, Wdow Coverings, Projector & Surround Sound Sys, S/S Fridge, Stove, B/I Dishwasher, Washer, Dryer, R/I Bathroom In Bmt, Water Filter System In Kit (Excluded). Hot Water Tank (Rental)
Home Overview
Last updated
2 days ago
Virtual tour
None
Basement information
Finished
Building size
--
Status
In-Active
Property sub type
Detached
Maintenance fee
$N/A
Year built
--
Additional Details
MORTGAGE INFO
ESTIMATED PAYMENT
Location
Some information about this property - Tower Hill Road

Book a Showing
Find your dream home ✨
I agree to receive marketing and customer service calls and text messages from Condomonk. Consent is not a condition of purchase. Msg/data rates may apply. Msg frequency varies. Reply STOP to unsubscribe. Privacy Policy & Terms of Service.






